Ever wondered where gladiators trained before stepping into the Colosseum? Just east of the amphitheater, in the valley between the Esquiline and Caelian hills, lie the remains of the Ludus Magnus—the biggest gladiator barracks and training complex in ancient Rome. You’ll find it between Via Labicana and Via di San Giovanni in Laterano, with the excavated half of the complex open to view at street level. The Flavian emperor Domitian ordered the school as part of a broader building program around the new amphitheater, placing it a short walk—and one corridor—away from the arena itself.
Location, Plan & “Why Here”
The school’s footprint was rectangular, built in brick-faced concrete but once revetted in marble. At its heart stood an ellipsoidal training arena surrounded by a quadriporticus with travertine columns;where the porticoes met, triangular corner fountains cooled the space—details you can still pick out on site. The visible ruins today preserve the northern half; the southern mirror image lies beneath modern buildings.
Origins under Domitian, Later Restorations
Domitian initiated the Ludus Magnus in the late 1st century AD. After a fire in 107 AD, the complex underwent major works under Trajan: the ground level of the surrounding porticoes was raised by roughly 1.5 m while the arena stayed at its original Flavian level. Activity continued into the 2nd century and beyond, with later repairs before abandonment in late antiquity when gladiatorial shows faded and the area saw modest burials.
Think of the central arena as a scaled‑down stage for the great show next door: a training ring with nine stepped rows (gradus) for onlookers and a lower wall lined with marble slabs. Ceremonial access lay on the long axis of the oval, with boxes for magistrates on the short axis—small but telling signs of status even during practice. The arena itself measured about 63 × 42 m, and the surrounding seating could accommodate up to roughly 3000 people, suggesting that Romans didn’t just watch the games; they watched the training, too.
Around the arena, a ring of uniform rooms opened off the porticoes. Four triangular corner fountains punctuated the cloister‑like walk, and stairways climbed to upper levels. On the north side facing Via Labicana you can still see a run of compact cells—interpreted as living quarters—each leading to stairs for the floor above. Surviving evidence demonstrates at least two levels, and reconstructions suggest the full, symmetrical plan housed dozens of rooms per floor arranged for lodging, storage, and administration.
Tip: A dedicated subterranean corridor—the eastern cryptoporticus—linked the Ludus Magnus to the Colosseum so fighters could reach the arena efficiently and out of public view. That ancient passage was severed in the 19th century by a new sewer line, but recent conservation by the Parco archeologico del Colosseo has reclaimed and interpreted the preserved section under the Colosseum with multimedia that helps you visualize the original connection along the Colosseum–Ludus axis.
Life & Discipline Inside the Barracks
This was a world of strict routine. Gladiators slept in cell‑like rooms and trained daily in the courtyard arena under specialist instructors (the doctores) and the lanista who managed the school. Practice sessions were a spectacle in their own right; with seating built into the cavea, the public could watch techniques rehearsed before the real contests next door. The arrangement matches how ancient writers and modern archaeological syntheses describe the rhythm of a ludus—eat, train, rest, repeat—geared toward performance on the amphitheater floor.
The Ludus Magnus was the flagship within a cluster of facilities serving the games. Ancient sources and topographical evidence point to other training schools—Ludus Matutinus, Ludus Dacicus, and Ludus Gallicus—likely nearby, though their exact sites are uncertain. The district also hosted essential support buildings for spectacles: the Castra Misenatium (quarters for the naval personnel who handled the velarium), the Armamentaria (weapon stores), the Saniarium (treatment of injured fighters), the Spoliarium (where fallen bodies were stripped), and the Summum Choragium (scenery workshops and storage). Could you picture the clang of armor echoing through this campus as crews rehearsed complex stagecraft?
Although scholars knew the Ludus Magnus from fragments of the Forma Urbis Romae—the giant Severan marble map inscribed with building plans—its precise location remained uncertain until 1937. Works that year exposed part of the complex; targeted campaigns in 1957–61 cleared the northern half visible today. The Forma Urbis fragments bearing the Colosseum and Ludus Magnus (displayed together in the early 2000s) continue to anchor reconstructions of the full, symmetrical plan.
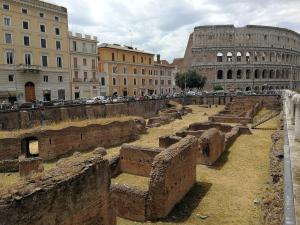
Remains of the Ludus Magnum, near the Coliseum, the only one of the four garret barracks built by Diocletian still partially visible today
As of August 2024, the site has been temporarily closed to the public for works financed under the PNRR program; arrangements previously allowed limited scheduled visits for small groups via the city’s 060608 booking line. On‑the‑spot viewing from street level remains possible, and it pairs naturally with a Colosseum visit and a walk over the Caelian (Celio) Hill.

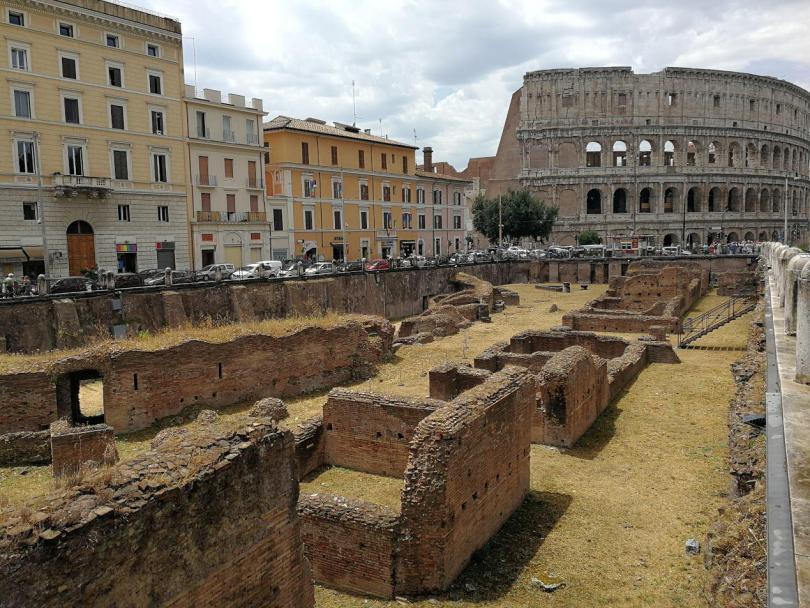
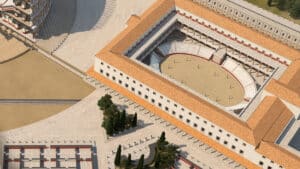
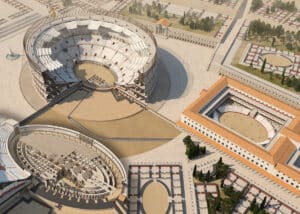
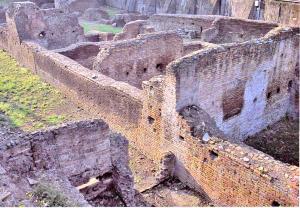
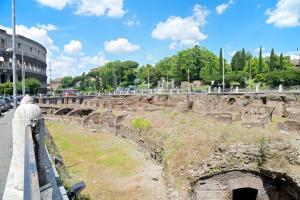
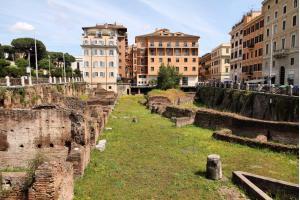
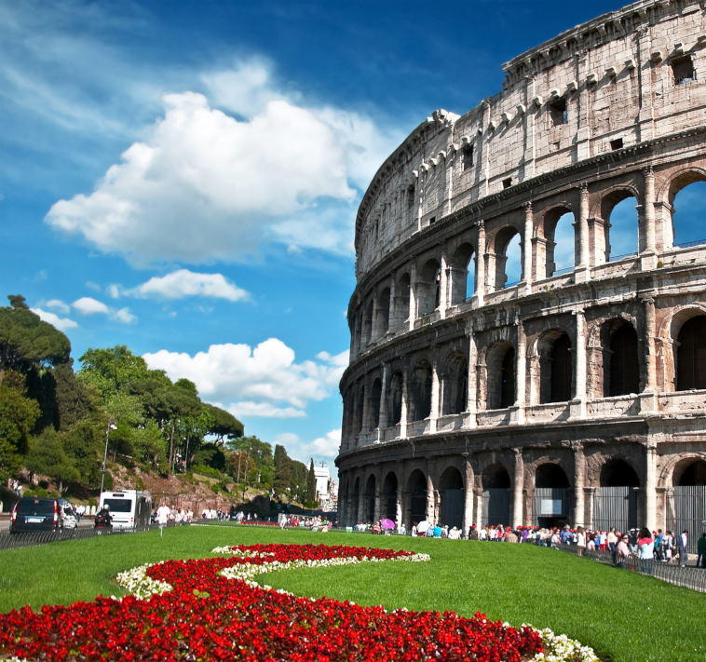
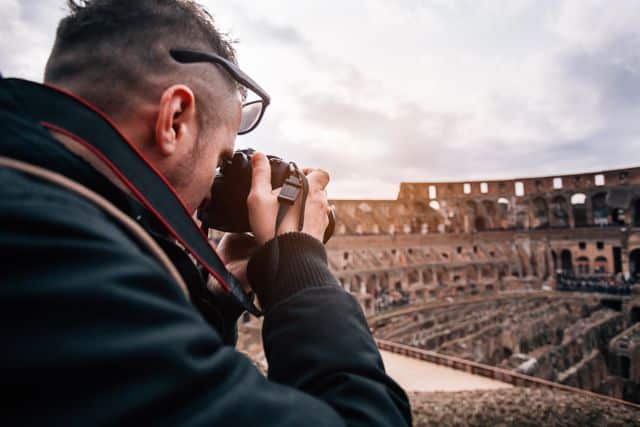
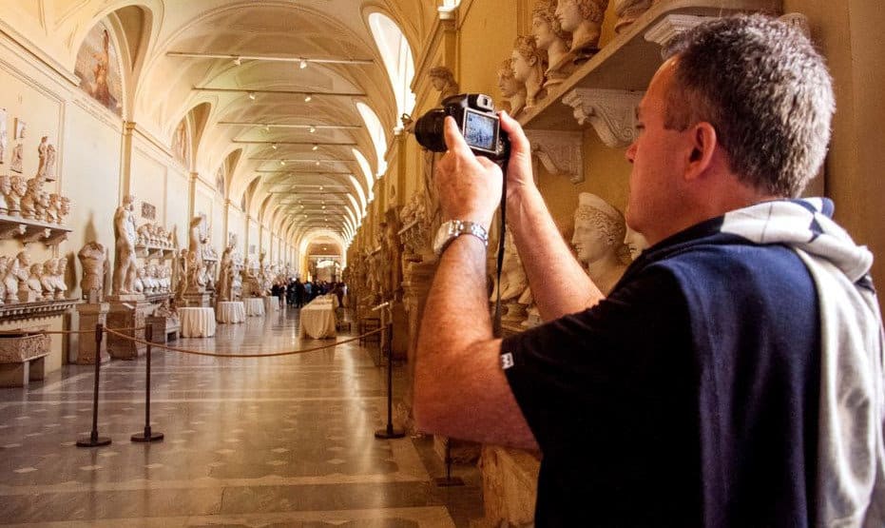
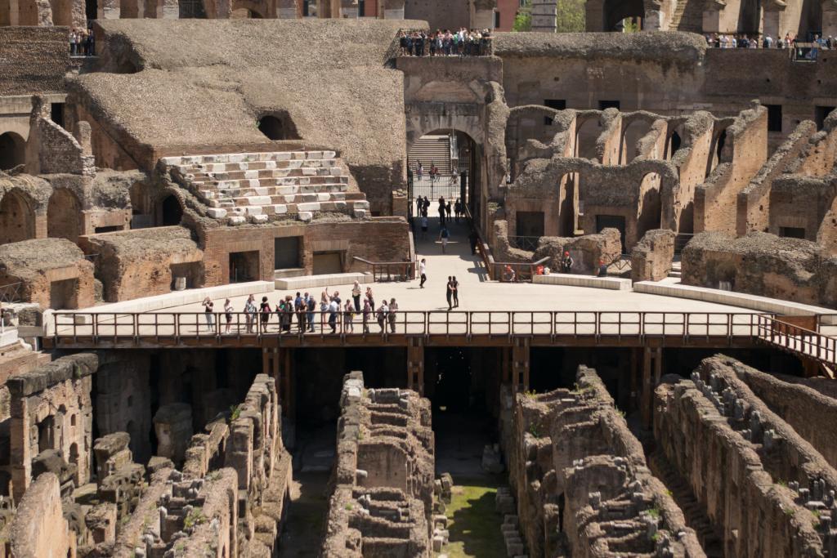

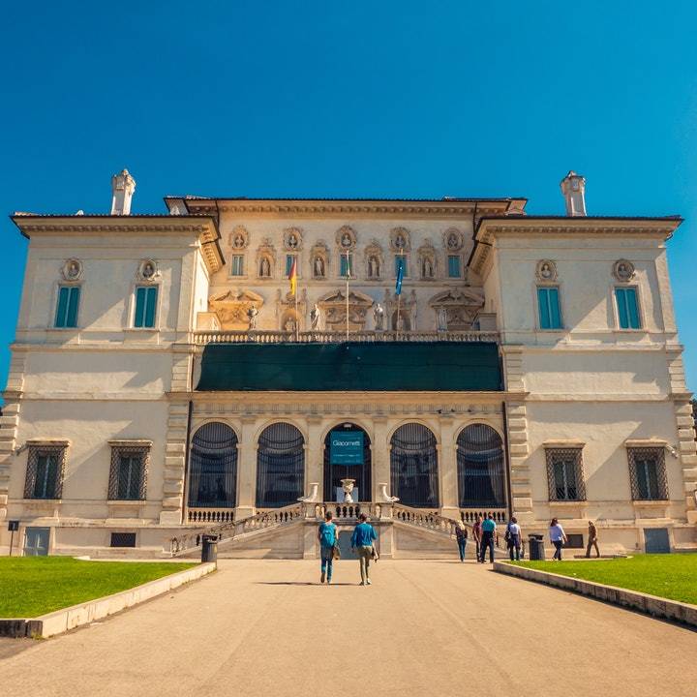
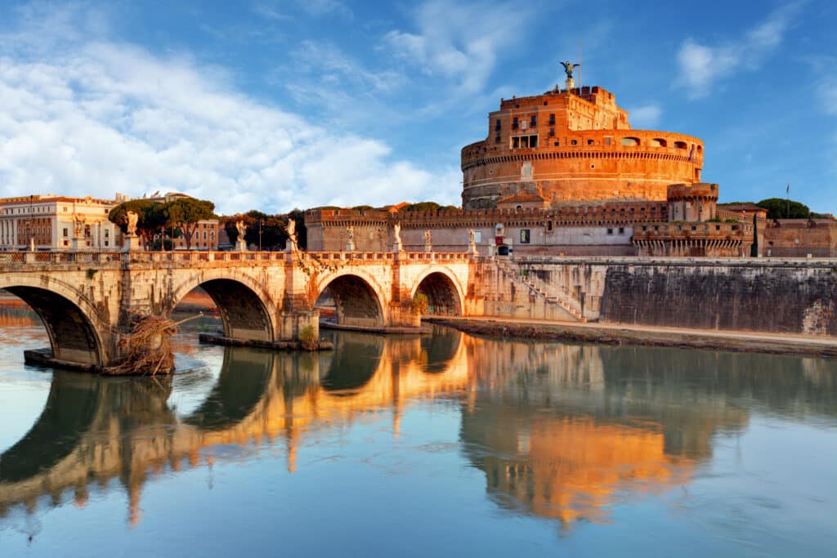
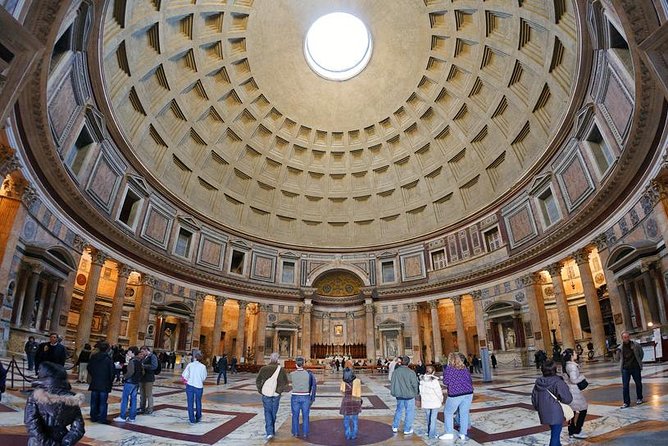
Leave a Comment