The Pantheon: The Pro-Naos And Vestibule
As you first step inside the pronaos, or vestibule, of this impressive structure, you find yourself in a space divided into three sections, framed by two rows of four towering columns each. This initial area extends over approximately 33 meters in width and 14 meters in depth, featuring sixteen monolithic columns that reach roughly 13 meters in height, including the capitals and bases, each with a diameter of about 1.5 meters. The materials chosen for these architectural marvels include red granite and gray granite, sourced either from Egypt or the island of Elba, along with marble that was directly imported from Greece. Notably, the interior columns are made of rose granite. Each column weighs around 60 tons. The central part of the portico, the most expansive section, serves as a grand entrance leading into the main building, seamlessly connected by an intermediate section that bridges the exterior with the interior, enhancing the continuity and grandeur of the design.
The Frontal and the Original Bronze Door
The entrance to the Pantheon, an architectural marvel that has stood the test of time, is graced by an imposing bronze door, a testament to ancient craftsmanship and endurance. This door, not only a functional entryway but also a piece of art, connects the forepart of the building, adorned with masonry pilasters and intricately designed capitals that echo the elegance of the columns, to the main temple area or rotunda. The entire portal, constructed from the exquisite Parian marble, stands tall at an impressive height of nearly 42 feet and stretches about 25 feet in width. The cornice above projects outward, decorated with the classic egg and dart motif, adding a layer of richness to the structure.
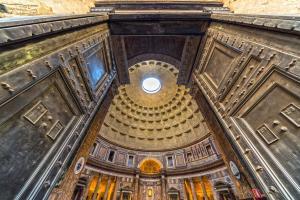
Detail of the interior and the bronze door of the temple – Pantheon in Rome, Italy . Pantheon was built as a temple to all the gods of ancient Rome, and rebuilt by the emperor Hadrian about 126 AD.
Remarkably, this door is believed to be the very same one that the Romans installed, having miraculously survived through centuries to reach us in the present day. Its bronze frame is detailed with grooves and topped with a perforated grill, while the door itself boasts 182 studs, a feature that was restored around the 1560s by Pope Pius IV, binding it to its wooden core.
This door is not only among the oldest bronze doors still in existence but also holds the distinction of being the oldest gate in Rome that remains in use. Its survival can largely be attributed to the building’s transformation into a church, which shielded it from the medieval periods of looting. Despite its massive weight—each half of the double door weighing 8.6 tonnes—the door is so masterfully balanced that a single individual can open it with ease. It features a lock that, astonishingly, continues to function two millennia after its creation, making it one of only two such locks worldwide.
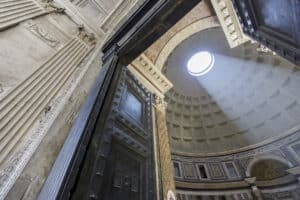
Pantheon was built as a temple to all the gods of ancient Rome, and rebuilt by the emperor Hadrian about 126 AD.
The two empty niches. At the end or head of the two lateral naves of the fore-court there are two empty niches, in ancient times adorned with precious marbles. They once held the colossal statues, long since disappeared, of Augustus and Agrippa. In the Middle Ages, two altars occupied these niches, one dedicated to Our Lady of Clemency, and the other, probably, to St. Anthony Abbot. There are also ten exquisitely made marble panels, with flowers, festoons of fruit and sacrificial implements, which date from the best period of Roman sculpture in the second century. For many centuries the left nave contained a porphyry urn, now the tomb of Pope Clement XII, in the Corsini Chapel of the Basilica of St. John Lateran.
It is now time to enter the temple. It is, in reality, a cupola, the largest in the world in diameter, even surpassing the diameter of the dome of St. Peter’s by two feet four inches (St.Peter’s is 140’4”). The dome of S. Maria, the Cathedral of Florence, is 138’; Hagia Sophia in Istanbul, 108’; the Invalides in Paris, 105’; and St. Paul’s in London, 102’.
Stepping into the Pantheon, you are immediately enveloped by the interior’s enigmatic blend of geometry and light, a timeless testament to the ingenuity of ancient architects. Imagine standing beneath the Pantheon’s colossal dome, your gaze drawn upward to the oculus—a window to the heavens. This iconic feature, about 27 feet in diameter, punctuates the towering dome, binding the Pantheon’s sacred space to the celestial realm. Sunlight streams through, illuminating the fine gilded stucco and marble that adorn the walls with a divine glow, while on rainy days, watch with awe as the heavens pour into this earthly temple, the water gracefully vanishing through the ingenious drainage system.
Your footsteps echo on the checkerboard patterning of the marble and granite floor, a subtle reminder of the Pantheon’s grounding amidst its celestial aspirations. This flooring, with its purposeful curvature for drainage, showcases the practical and aesthetic prowess of Roman engineering. As you meander through the vast chamber, the sheer scale of this architectural marvel becomes more palpable. The walls, robust at their base, gradually taper, a testament to both form and function, ensuring the stability of the vast unreinforced dome above—a structure that has inspired countless generations. The grandeur of the interior is further accentuated by the alignment of squares and circles, an interplay of shapes that perhaps symbolizes the union of earth and sky, the mortal and the divine.
The Pantheon Rome is not only an architectural triumph but also a revered resting place for notable figures such as the master artist Raphael and kings of Italy. Each tomb tells a story, contributing to the Pantheon’s rich historical tapestry and reaffirming its continuous use through the epochs. While present-day visitors—like you—marvel at this edifice, it functions concurrently as the Catholic church dedicated to St. Mary and the Martyrs, bridging its storied past with a vibrant present.
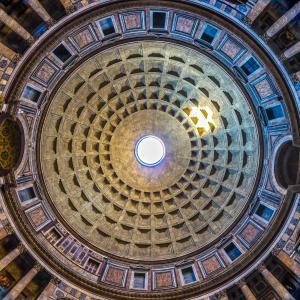
Pantheon in Rome, Italy . Pantheon was built as a temple to all the gods of ancient Rome, and rebuilt by the emperor Hadrian about 126 AD.
Pantheon: The Chapels and Niches
Below the dome proper there are two levels or stories which form the drum of the dome; they are interrupted by eight recesses, four rectangular and four semi-circular, as can be seen from the plan. In front of each of the rectangular recesses, there are two monolithic grooved columns, 29 feet high, of rare “ giallo antico ” or Numidian marble; the columns in front of the semi-circular recesses are pavonazzetto. The facings and pilasters at the corners correspond to the color of the columns.
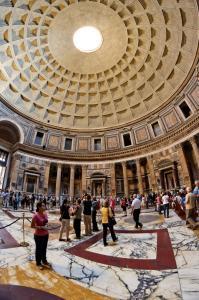
The interior of the Pantheon on September 20, 2012 in Rome, Italy. Built by Agrippa on 27 BC was a temple for all the gods of ancient Rome. It is a Christian church from 609.
Between the recesses there are eight small shrines or niches, each with two columns, either grooved or smooth, some of which are porphyry or granite, which support a tympanum, alternately either triangular or curvi-linear.
Pantheon: The Ancient Statues of Pagan Gods
In pagan times, the recesses and shrines were occupied by marble or bronze statues of gods and goddesses. None of these has survived. Almost certainly in the main alcove, where the choir is now, was a colossal statue of Jove Optimus Maximus. Others probably were Cybele, mother of the gods; Venus, protectress of the Julian family; Mars, etc.
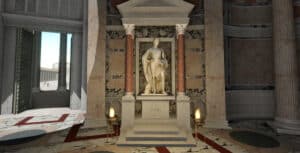
The Ancient Statues of Pagan Gods-Mars. Image Source: http://idialab.org/virtual-roman-pantheon-in-blue-mars-cryengine/
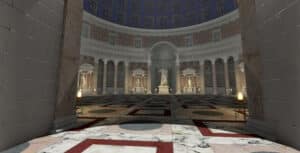
The Ancient Statues of Pagan Gods. Image Source: http://idialab.org/virtual-roman-pantheon-in-blue-mars-cryengine/
Video walkthrough of the Virtual Pantheon in Blue Mars:

to Read More click Next.

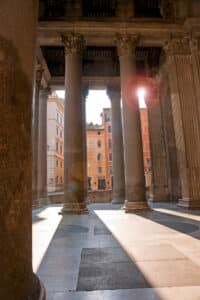
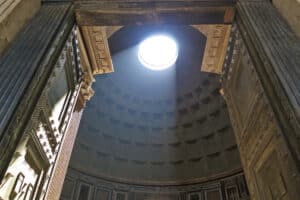
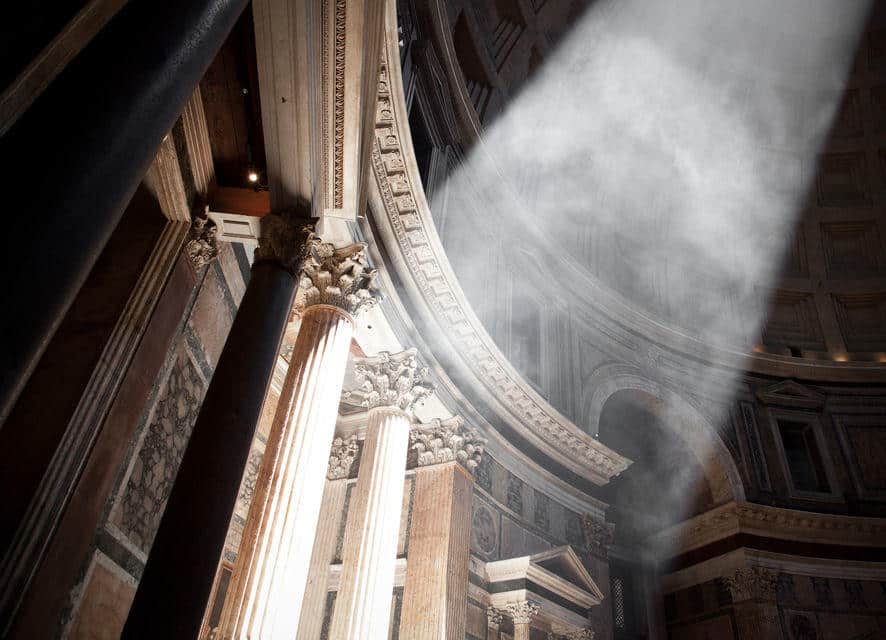
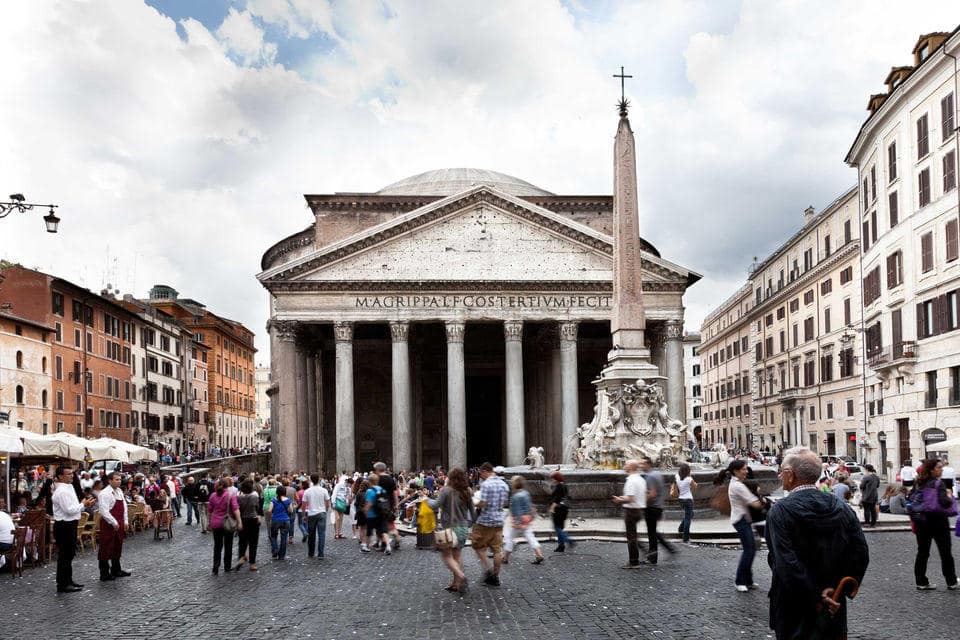
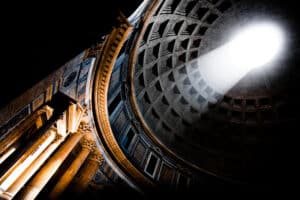
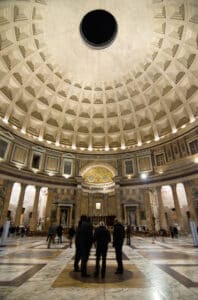
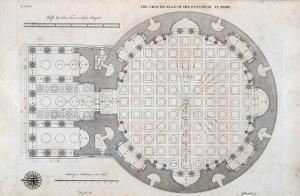
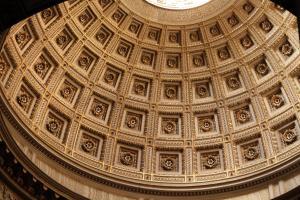
Leave a Comment